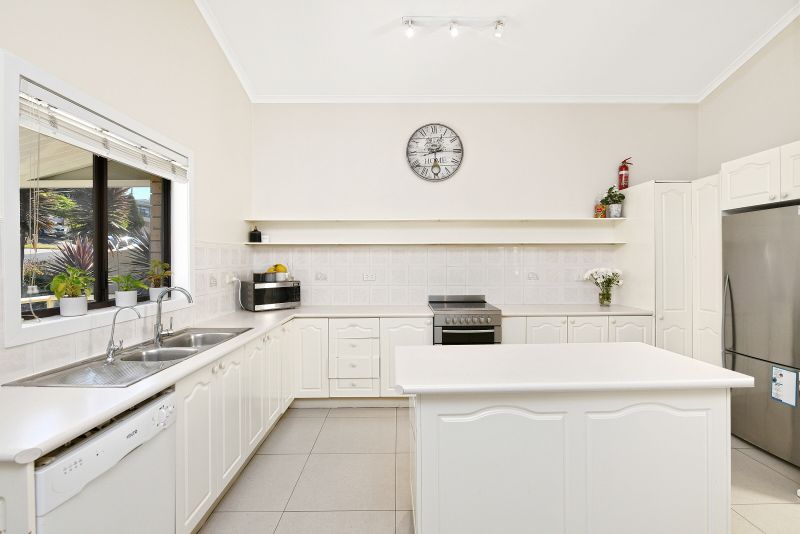















12 Matheson Avenue, Mount Pritchard
overview
-
1P2199
-
House
-
Sold
-
575 sqm
-
5
-
3
-
4
Description
SOLD - PETER ADONOPULOS
The inspiration for this stunning home has been drawn from its surrounds, nestled on a generous 575 sqm block of land at the end of a serene cul-de-sac. Modern and versatile finishes blend with a classic and well-designed floorplan creating a wonderful synergy that is immediately captivating.
The dual level home features a generous floorplan with the levels linking seamlessly yet able to separate the two zones creating two defined living spaces within the home. Designer touches add to the appeal as does the superb master wing with immense storage space and ensuite.
Discover your flare for entraining with endless internal and external areas to host a gathering even with a built-in bar and fireplace to impress. With no shortage of balcony and covered areas the backyard is left uninterrupted for the growing family.
With room to add your own personal touches this home presents the perfect move straight in or renovate opportunity.
- Wonderfully quiet setting, in a cul-de-sac
- Awash with natural light, tiled floors, sweeping living room
- Slow combustion fireplace, and entertainer's bar
- Combined kitchen and dining, quality appliances including dishwasher
- Private master with ensuite and endless storage space
- Bedrooms on both levels and countless storage locations
- Large rumpus/family room with direct access to covered paved area
- Low Maintenace backyard and landscaping
- Move straight in or renovate to your desire
The dual level home features a generous floorplan with the levels linking seamlessly yet able to separate the two zones creating two defined living spaces within the home. Designer touches add to the appeal as does the superb master wing with immense storage space and ensuite.
Discover your flare for entraining with endless internal and external areas to host a gathering even with a built-in bar and fireplace to impress. With no shortage of balcony and covered areas the backyard is left uninterrupted for the growing family.
With room to add your own personal touches this home presents the perfect move straight in or renovate opportunity.
- Wonderfully quiet setting, in a cul-de-sac
- Awash with natural light, tiled floors, sweeping living room
- Slow combustion fireplace, and entertainer's bar
- Combined kitchen and dining, quality appliances including dishwasher
- Private master with ensuite and endless storage space
- Bedrooms on both levels and countless storage locations
- Large rumpus/family room with direct access to covered paved area
- Low Maintenace backyard and landscaping
- Move straight in or renovate to your desire



















