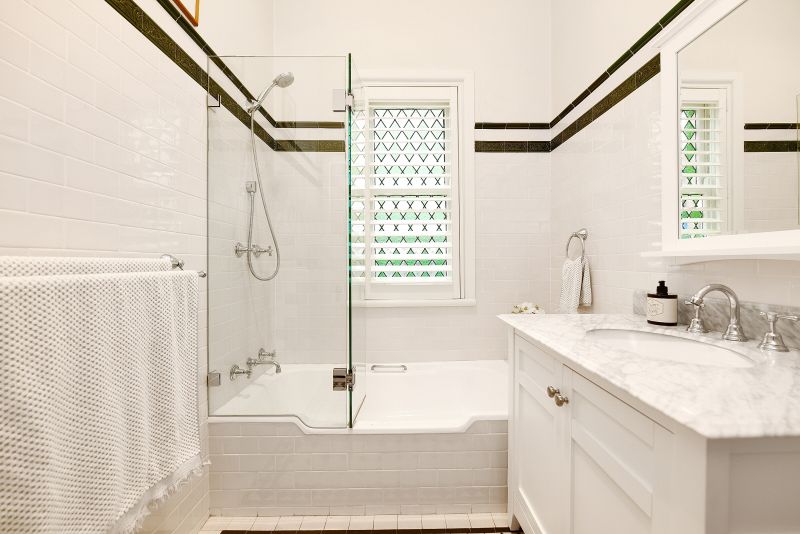


















45 Canonbury Grove, Dulwich Hill
overview
-
1P2091
-
House
-
Sold
-
640 sqm
-
3
-
4
-
2
external links
Description
SOLD
MAGNIFICENT RESIDENCE ON LARGE PARCEL OF LAND
One of Dulwich Hill's finest Federation homes, this elegant residence presents a perfect environment for family living on approximately 640sqm of land with a large child-friendly garden set in the suburb's most sought after tree-lined street. Superbly renovated and extended fusing traditional and contemporary style, the classic freestanding home is rich in refined architectural details with soaring ornate ceilings, stained-glass windows and marble fireplaces lending an air of timeless elegance.
A wonderful house to live, relax and entertain with plenty of space for all the family in immaculate interiors with 2 spacious living rooms, huge sitting/TV room, gourmet Miele induction kitchen and large open-plan family living and dining areas flowing to a wide alfresco entertaining verandah capturing sweeping district views. The grand entry hall leads to 4 large double bedrooms and 2 modern bathrooms, while the lower level has a laundry, storeroom and extensive under house storage.
With a wraparound front verandah reflecting its fine Federation pedigree, the house features plantation shutters, ceiling fans, gas heating bayonets, and r/c air-conditioning in the family living/dining area. A rare offering with garage, driveway parking for multiple cars and DA approved plans for a self-contained studio, the property is ideally situated close to schools, parks, shopping and 350m walk to Dulwich Hill Light Rail and train stations.
Features
- Beautiful entrance hall with archways
- 3 living rooms with marble fireplaces
- Enormous sitting and television room
- Dining area seats 10 or more people
- Verandah ideal for alfresco entertaining
- Designer gourmet kitchen, stone benchtops
- Miele induction cooktop, oven, dishwasher
- Main king-size bedroom w/ b/ins & fireplace
- 3 more big double bedrooms, all with built-ins
- 2 chic bathrooms: main w/ bath/shower
- 3m ornate ceilings, polished timber floors
- Gas heating bayonets, ceiling fans, A/C
- Storeroom, huge under house storage
- Large private rear garden w/ level lawn
- DA approved plans for self-contained studio
- Studio includes bed/living, kitchen, bathroom
- Garage, driveway w/ multiple off-street parking
- Close proximity to schools, parks and shopping
- 350m walk to Light Rail station and train station
REGISTRATION HALF AN HOUR PRIOR TO AUCTION
One of Dulwich Hill's finest Federation homes, this elegant residence presents a perfect environment for family living on approximately 640sqm of land with a large child-friendly garden set in the suburb's most sought after tree-lined street. Superbly renovated and extended fusing traditional and contemporary style, the classic freestanding home is rich in refined architectural details with soaring ornate ceilings, stained-glass windows and marble fireplaces lending an air of timeless elegance.
A wonderful house to live, relax and entertain with plenty of space for all the family in immaculate interiors with 2 spacious living rooms, huge sitting/TV room, gourmet Miele induction kitchen and large open-plan family living and dining areas flowing to a wide alfresco entertaining verandah capturing sweeping district views. The grand entry hall leads to 4 large double bedrooms and 2 modern bathrooms, while the lower level has a laundry, storeroom and extensive under house storage.
With a wraparound front verandah reflecting its fine Federation pedigree, the house features plantation shutters, ceiling fans, gas heating bayonets, and r/c air-conditioning in the family living/dining area. A rare offering with garage, driveway parking for multiple cars and DA approved plans for a self-contained studio, the property is ideally situated close to schools, parks, shopping and 350m walk to Dulwich Hill Light Rail and train stations.
Features
- Beautiful entrance hall with archways
- 3 living rooms with marble fireplaces
- Enormous sitting and television room
- Dining area seats 10 or more people
- Verandah ideal for alfresco entertaining
- Designer gourmet kitchen, stone benchtops
- Miele induction cooktop, oven, dishwasher
- Main king-size bedroom w/ b/ins & fireplace
- 3 more big double bedrooms, all with built-ins
- 2 chic bathrooms: main w/ bath/shower
- 3m ornate ceilings, polished timber floors
- Gas heating bayonets, ceiling fans, A/C
- Storeroom, huge under house storage
- Large private rear garden w/ level lawn
- DA approved plans for self-contained studio
- Studio includes bed/living, kitchen, bathroom
- Garage, driveway w/ multiple off-street parking
- Close proximity to schools, parks and shopping
- 350m walk to Light Rail station and train station
REGISTRATION HALF AN HOUR PRIOR TO AUCTION






















